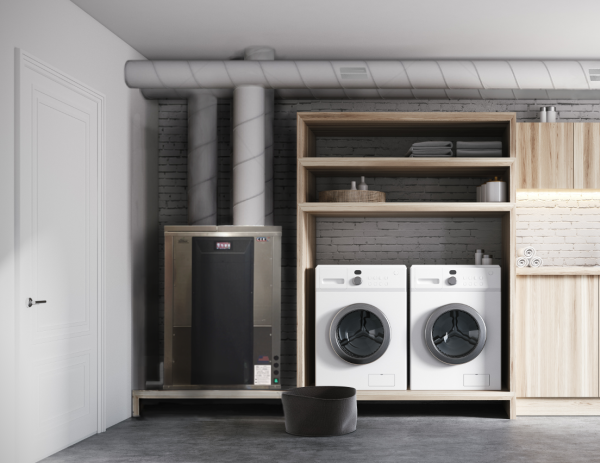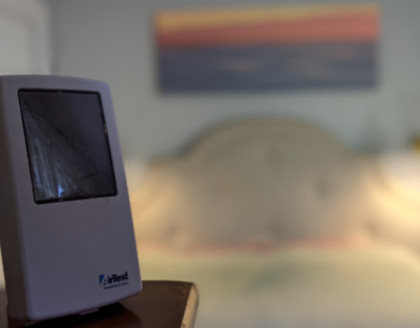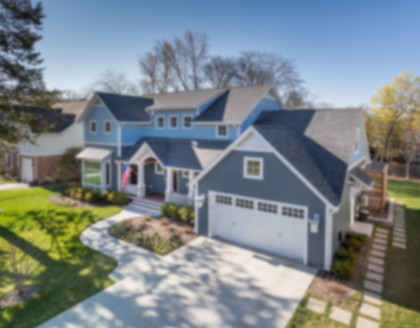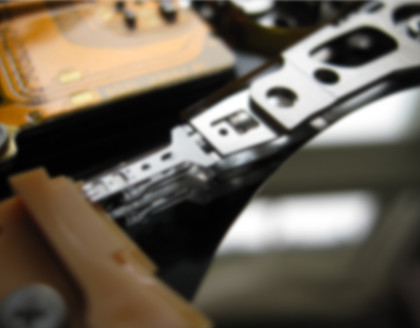
Build Equinox is fortunate to participate in exceptional projects across North America’s climate extremes. We hope you enjoy hearing about these projects as they are inspirations to all of us who envision a sustainable world for our children’s children and beyond.
Prairie Crossing Charter School, located in Grayslake Illinois just north of Chicago, is beautiful. Beautiful grounds, beautiful buildings, and an example of what could be, what should be; an inspirational learning environment.
Build Equinox is privileged to be part of Serena Sturm Architects newest project, a fine arts classroom building added to the Prairie Crossing Charter School’s campus. Marty Serena and Bill Sturm have pushed environmentally sensitive architecture for more than four decades. They demonstrate time and again how to integrate environmental sensitivity, health, comfort, and energy efficiency with delightful indoor and outdoor spaces. One pinches themselves walking through the school’s natural prairie-scapes, vegetable gardens, and rainwater harvesting systems across the campus, providing teachers and students with living laboratories. As written in Serena Sturm Architects mission statement, their buildings are “sustainable for the next generation.”
Serena Sturm Architects most recent Prairie Crossing Charter School project is a fine arts center, consisting of two classrooms, a gallery and public gathering space, and multi-purpose room. Health is at the forefront of Serena Sturm Architects designs, prompting the firm to learn about our CERV-1000 smart ventilation system. Brian Rayski, MEP engineer for the project, did an excellent job designing low noise, low pressure drop ductwork for distributing fresh, filtered air to the building’s four occupied zones.
No matter how well designed, quality installation is essential to ensure a building functions as architects and engineers intend. Northern Air Systems HVAC installers, Matt and Steve, did an excellent job installing the CERV-1000 and duct distribution system. As soon as we walked into the mechanical room to commission the system, we could see the quality and thoughtfulness Matt and Steve put into the installation. Duct seams are square and tight, controls conveniently placed, and the installers demonstrated knowledge of the CERV-1000’s operation (ie, they thoroughly read our instructions). They paid us the ultimate compliment, asking how much commission they would earn selling them as they felt this innovative fresh air and comfort conditioning system is sorely needed.
Since our introduction of the CERV-1000 smart fresh air ventilation and comfort conditioning unit, we’ve been challenged to demonstrate its use in a variety of retrofit and new construction projects. Our first project, the rolling installation of 17 CERV-1000 units in an older junior high school, has proven the CERV-1000’s ability to maintain comfort without sacrificing air quality during extreme heat and cold weather with classes filled with high metabolism middle schoolers. An air quality study conducted this past spring by University of Illinois Environmental Engineering researchers demonstrated CERV-1000 classrooms have significantly lower airborne bacterial and viral loadings in comparison to classrooms without CERV-1000 units.
Coulliard Foundation’s two CERV-1000 projects demonstrated ducted CERV-1000 configurations for fresh air and comfort distribution in classroom/office and bank facility projects. Rob Blakeney’s Toronto medical center project demonstrated retrofitting an older building with three CERV-1000 units to provide fresh air and 9 tons of cold temperature comfort conditioning capacity at half the cost of conventional rooftop units (RTUs). RTU conditioning units would not actively manage indoor air quality nor provide high MERV air filtration and ultraviolet air purification.
Serena and Sturm Architects’ Prairie Crossing Charter School project provided Build Equinox with another opportunity to demonstrate the CERV-1000’s advanced capabilities. The CERV-1000 supplies fresh air to the fine arts building’s four zones using Build Equinox’s “additive” air flow balancing concept with distributed carbon dioxide sensors triggering air flow boost to zones with high occupancy. Additive or positive pressure balancing of duct distribution systems saves energy, reduces noise, and adds operational flexibility. Today’s high efficiency ECM duct fans cost the same as zone dampers. Damper balancing requires the duct system fan to generate enough pressure to meet the most restrictive duct run’s needs, with dampers used for dissipating fan power and pressure to achieve desired flows in other duct runs. As described in our news article on positive pressure balancing, fan power cost savings are substantial…50% for the example in our article. Positive pressure balancing also lowers noise potential as fan/duct noise generation is related to fan power.
But wait, there’s more, in the words of inventor and University of Illinois Alum, Ron Popeil. Build Equinox proposed distributed CO2 management for the building’s four zones. In this manner, the CERV-1000 can emphasize fresh air delivered to zones based on occupancy. A crowd moving through the gallery area will receive a fresh air boost, as will the two classroom and multi-purpose room when occupied. We designed an inexpensive CO2 sensor/duct fan controller that sends a boost signal to each duct fan whenever a zone’s wall-mounted CO2 sensor reaches a setpoint threshold.
We hope you will visit this fantastic school anytime in the Chicago area. Walking its pathways fills your body with one of Nature’s finest gifts, fresh air, in a serene setting that aspires to meet Aldo Leopold’s challenge: “to live on a piece of land without spoiling it.”
Thank you, Serena and Sturm Architects and Prairie Crossing Charter School for letting us be a part of your project!

Serena and Sturm Architects’ fine arts building was a hive of activity during our commissioning visit with contractors finishing painting, flooring, electrical, IT, and HVAC details. Two classrooms are separated by a courtyard and connected by the art gallery and public gathering space. The multi-purpose room is the brown sided section to the left with a rooftop space reached by walking up berms on each side of the building. The berms provide additional insulation and thermal mass to the building. Vegetable gardens provide students with delicious classroom instruction.

The classrooms are works of art, and will inspire student creativity! The horizontal duct above the windowed area is a CERV-1000 fresh air distribution duct. A wall cassette connected to the building VRF (Variable Refrigerant Flow) provides bulk comfort conditioning when needed. The CERV-1000’s 3 ton heat pump capacity will provide a significant fraction of the energy efficient building’s comfort conditioning needs.

Both classrooms are identical, with a nice courtyard separating the rooms. HVAC installers Matt and Steve are showing us the duct layout and where supply and return vents are located. We set three of the four boost fans to 20% base flow fan speed, and the fourth fan with a shorter duct run to 10% fan speed. All four fans were set for 40% fan speed boost which more than doubled each zone’s air flow without impacting other zone air flows. Thanks to Brian Rayski’s excellent duct layout and sizing, ventilation fan noise in both base flow and boost mode is imperceptible….as it should be. Keeping duct velocities 400fpm (feet per minute) or lower ensures low fan power and noise (see part 1 and part 2 of our duct design reports).

Gently sloping berms provide a pathway to the fine arts building rooftop. Ther berms add to building insulation and thermal mass.

Condensing units for the CERV-1000 and building VRF (Variable Refrigerant Flow) systems are located adjacent to the mechanical room’s external wall for convenient access.

CERV-1000 located in the mechanical room. Steve, with Northern Air Systems, is working on the duct fan controllers. Each of the four zone’s duct fans have Build Equinox duct fan controller that has two adjustments: base flow for flow balancing, and boost mode for elevated CO2 in a zone.

Schematic showing Dwyer wall mounted CO2 sensor connected to the duct fan controller. The duct fan controller has two adjustments for base air flow setting and boost air flow setting.

Native prairie gardens and rainwater harvesting are spread around campus buildings.























